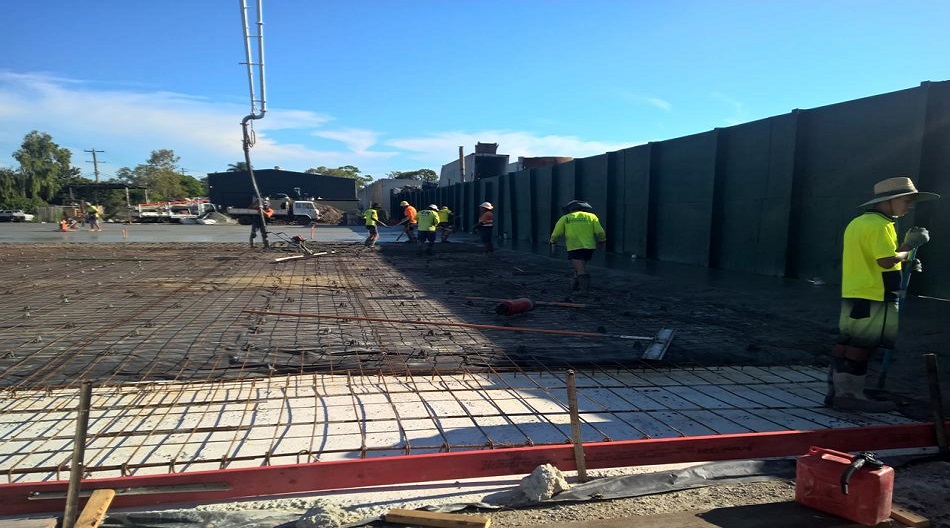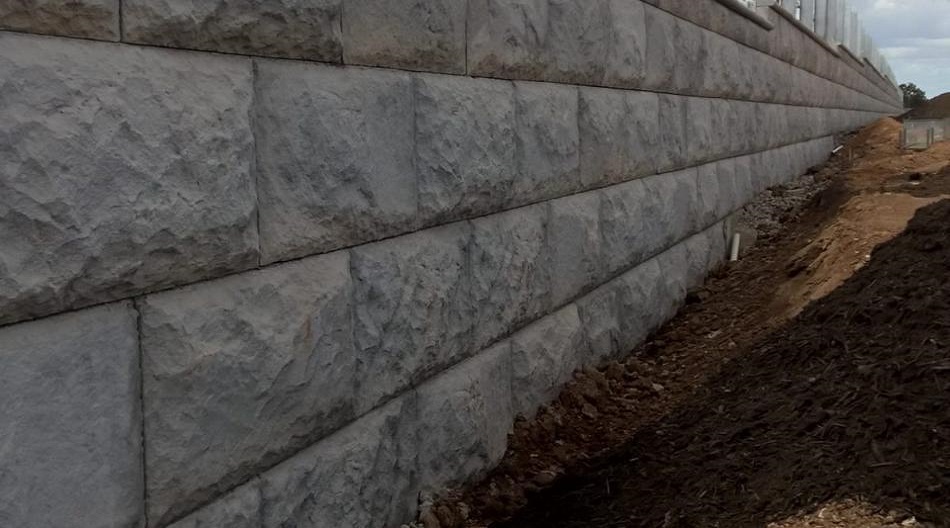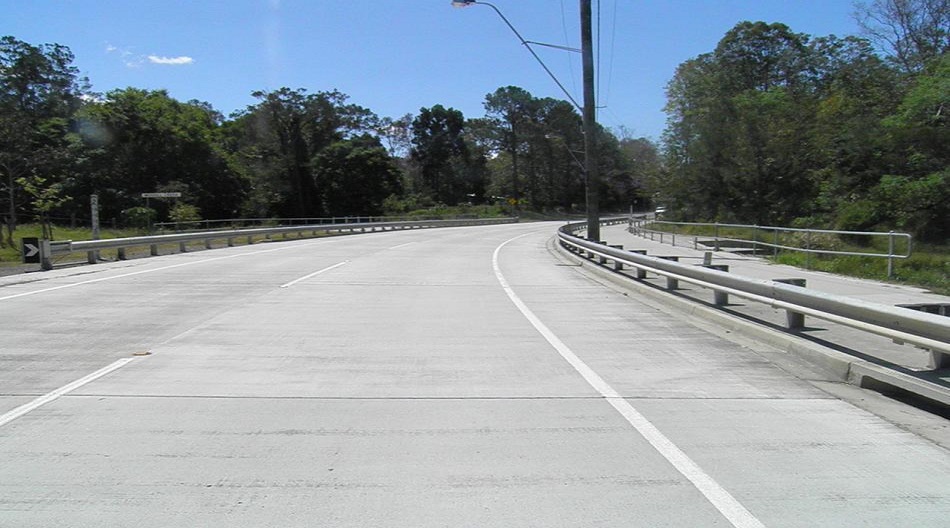
Residential Housing Design
Start with structure, finish with confidence.
Instantly generate engineering designs and documentation for single and double storey residential dwellings — including wind classification, bracing plans, tie-down schedules, member sizing, and certification. Built for speed, tailored to the Australian market.
Try It Now
Slab on Ground & Driveway Design
A strong home starts from the ground up
Easily define your soil type and layout, then receive a complete slab design including edge thickening, shrinkage control, reinforcement detailing, and driveway load support — all compliant with AS 2870 and council requirements.
Get Started Today
Retaining Wall Design
Hold the ground. Build with certainty.
Design a wide range of retaining walls with site-specific height, surcharge, and drainage conditions. Generate engineering drawings, wall profiles, reinforcement schedules, and certificates in minutes.
Design Your Wall Today
Industrial Pavement Design
Heavy loads, smart foundations.
Design durable pavements for forklifts, container trucks, pallet storage, and warehouse racking. The portal provides slab thickness, joint layout, subgrade treatment, and reinforcement optimized for performance and longevity.
Login To See How Easy It Is
Rigid Pavement Design (JPCP, JRCP, CRCP)
Engineered to endure
Perform rigorous design of rigid concrete pavements under heavy axle groups (SAST to QADT). Account for traffic load repetitions, slab curling, jointing, dowels, and thermal stresses — aligned with Austroads and TRB guidelines.
Login & Start Designing Today